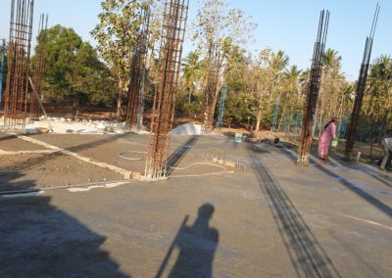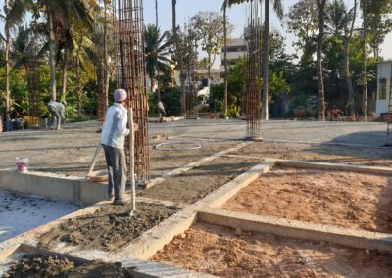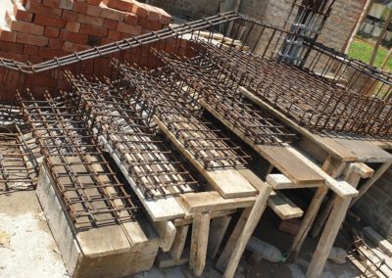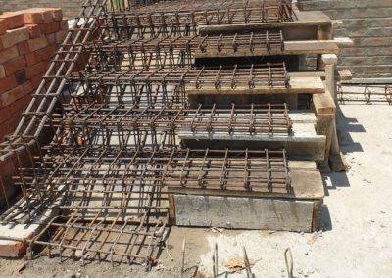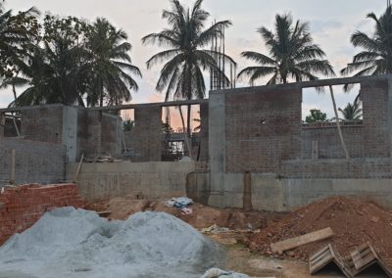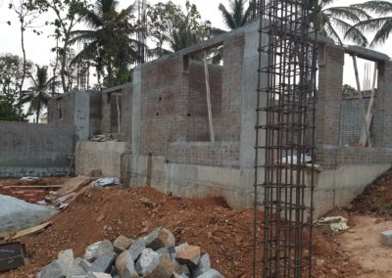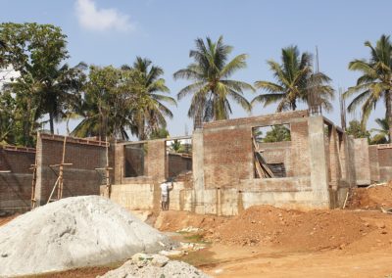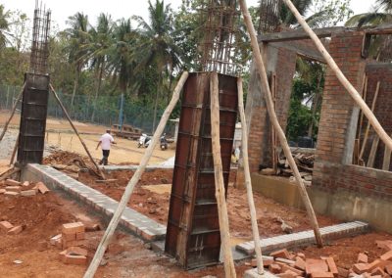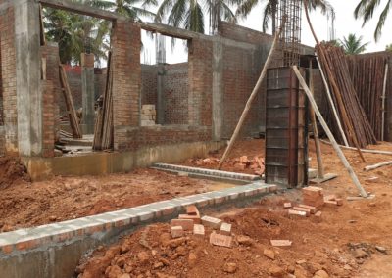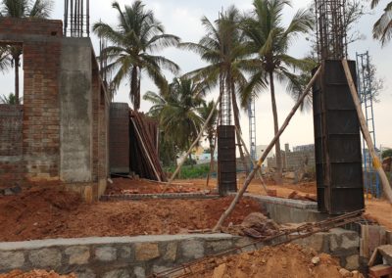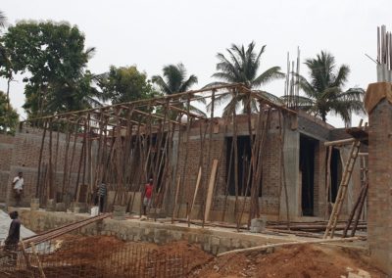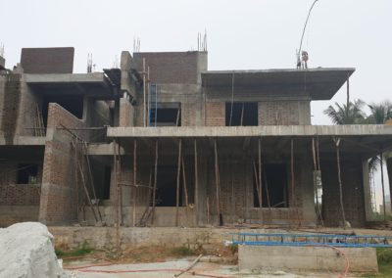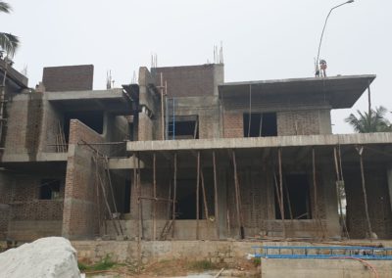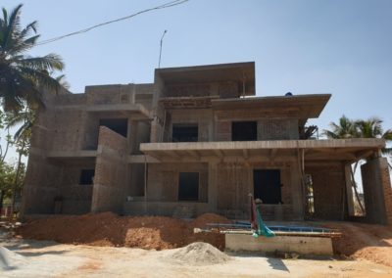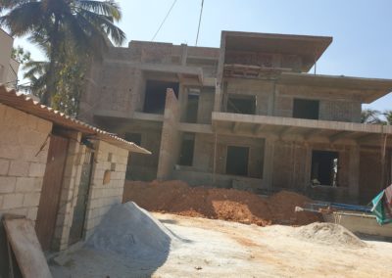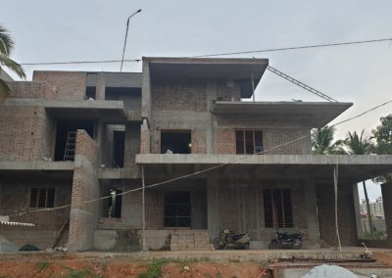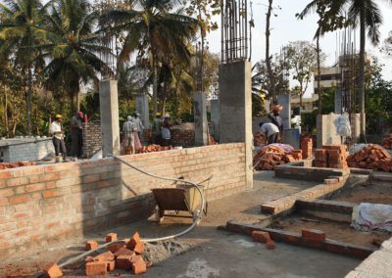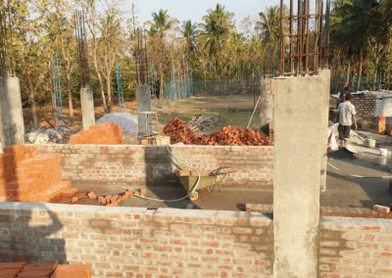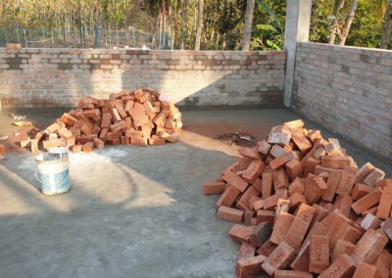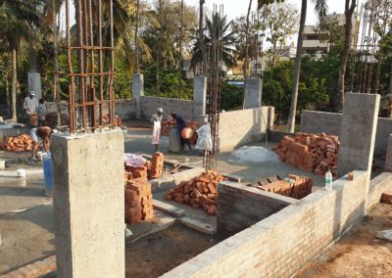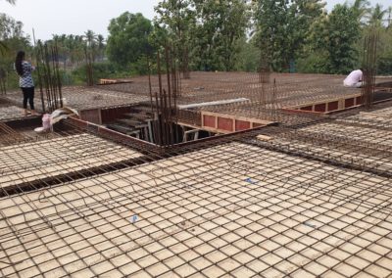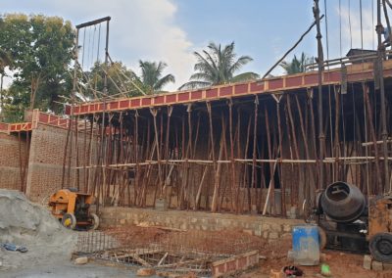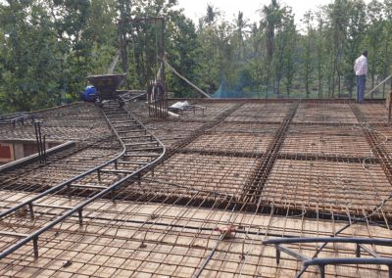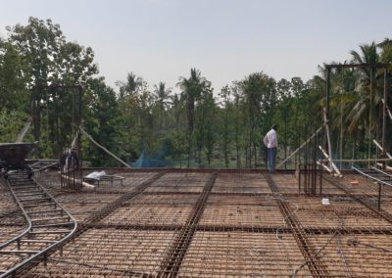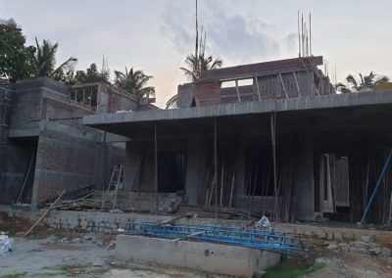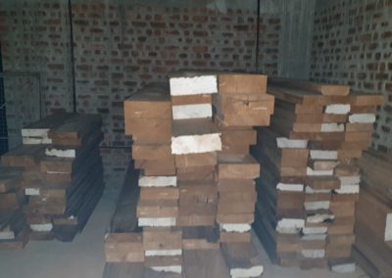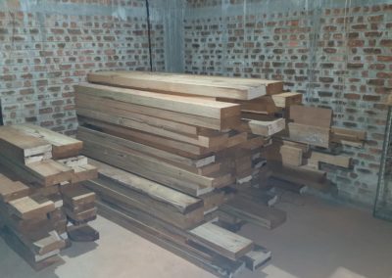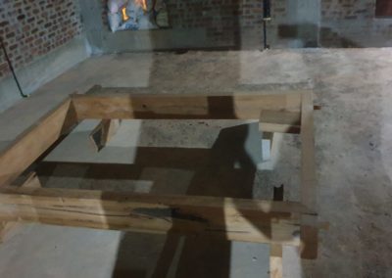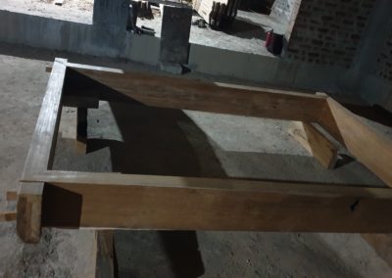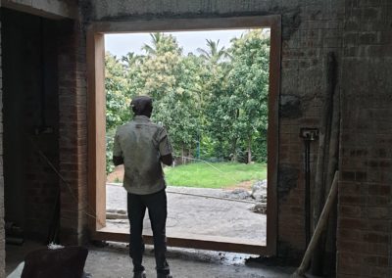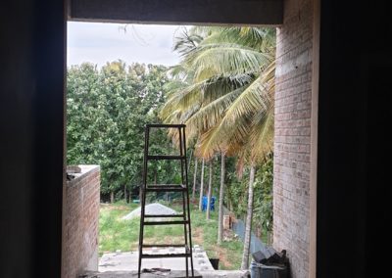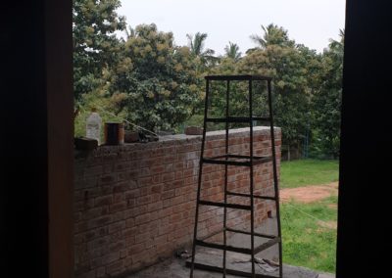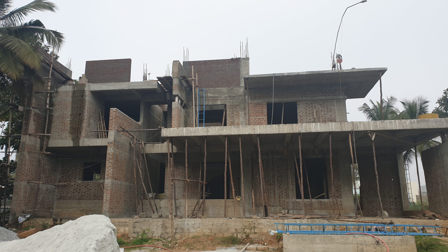
Mr. Dhananjay’s
The house stands on an expansive plot area of 26,400 Sq. ft. facing east, stretching to the vast swathe of green farm to the front. The built-up area is a respectable 4,900 Sq. ft. The entire house was designed, respecting the basic principle of Vastu. It was planned in 3 levels, ground, first, and second which also has a portion left for the terrace.
The ground floor accommodates all typical spaces like entrance, foyer, living, pooja, dining, kitchen rooms, and one guest and master bedrooms. These spaces are composed in a way to interact with each other highlighting a reticent form.
The first floor is composed of three bedrooms, of which two bedrooms have their own walk-in wardrobe and attached bathrooms. It also has a common family space overlooking the living space of double-height. It also has a study space that readily flows into the veranda. The veranda is highlighted on the facade as an independent geometric profile.
The second floor is half-built with a guestroom and an open terrace. Landscape with artificial concrete hide-outs along the edge of the parapet creates a refreshing outer space and imparts a balanced layer on the facade.
The materials used in the house are minimal and elegant looking. The flooring is mostly kept in white using white marble with complementary grains on the stone to ensure continuity to furniture and wall details which are finished in claddings and textures with wood linings.
Lighting plays a major role in this house. Natural lights gushing through made-way adobes and windows set the mood to the house during the day, in parallel during night’s artificial lights positioned to showcase the design elements of the house interiors not only illuminates but also creates warmness inside the house.
Some of the interior details like wood cladding, fall ceiling, metal, and stone details on walls have brought forth natural and earthy looks to the spaces. The staircase curtained with glass and wooden finished straps as the railing provides direct connections between the living area and family space from different levels.
Concrete finishers have been used on floors and walls to achieve a seamless finish on the surfaces. Metal finishes have also been given mostly to absorb light and eject reflections. The facade of this house is inspired by designs mostly seen in Europe. That necessitated the use of marble stones for exterior cladding, infused with some artificial slits to show the slices of illumination oozing out to space. This lighting arrangement in the facade reveals depth in architectural details by creating a strong exterior presence making the residence stand out.
Hire the best construction service
Office Location:
Epic Housing Factory Pvt Ltd.
3rd floor, Novel Tech Park,
Kudlu Gate, Hosur road
Bengalore-560068
Connect to us:
Call : +91 6360759762 Email:contact@housingfactory.in
© 2021 wordpress-584870-1893622.cloudwaysapps.com All rights reserved

