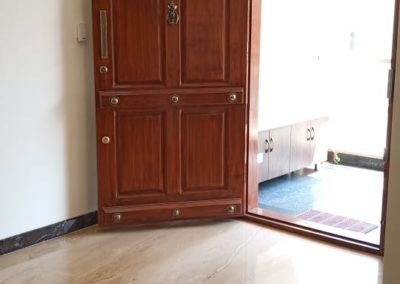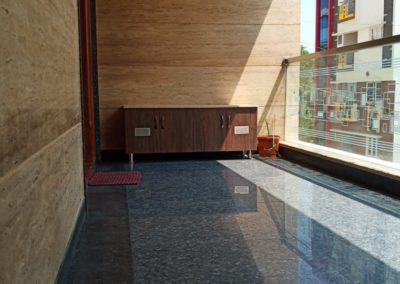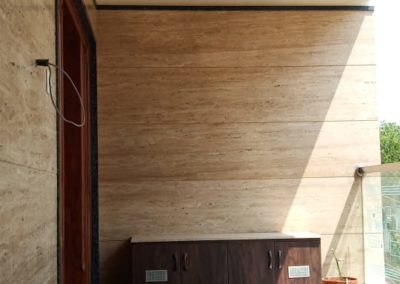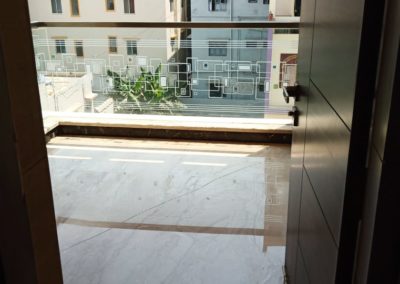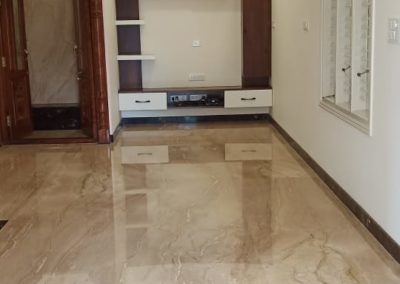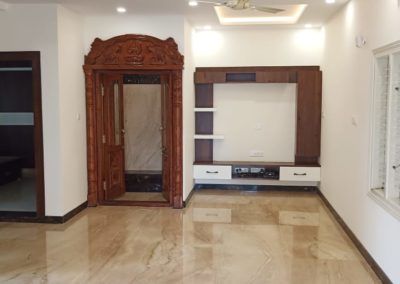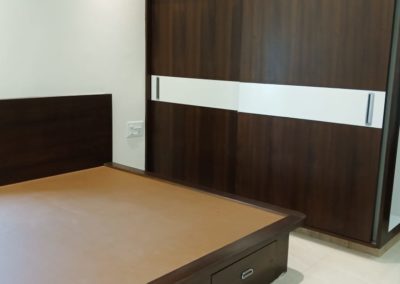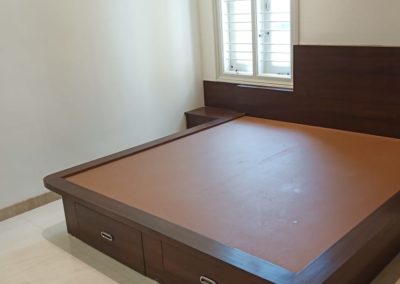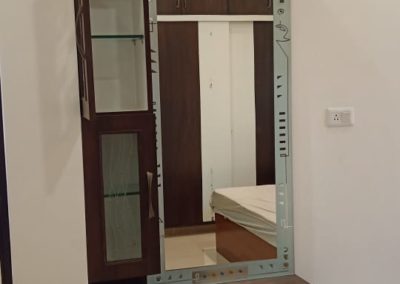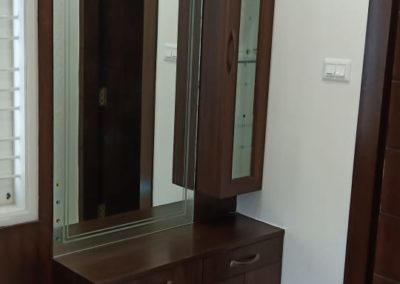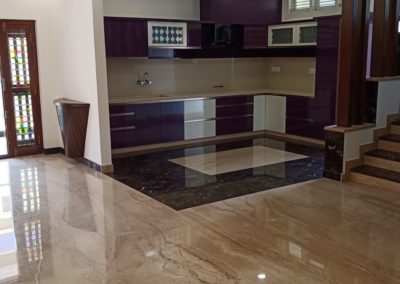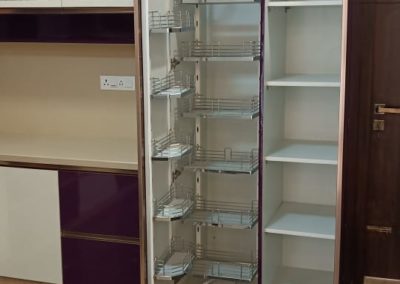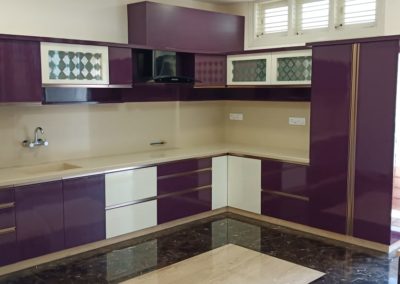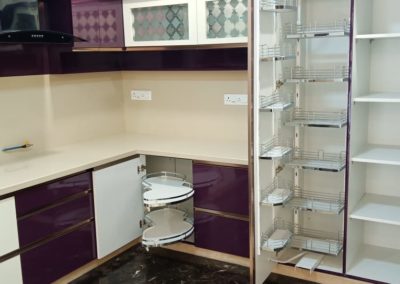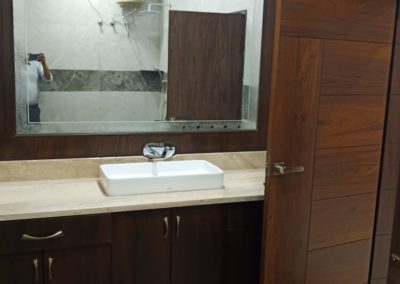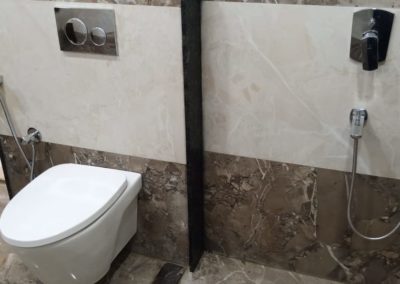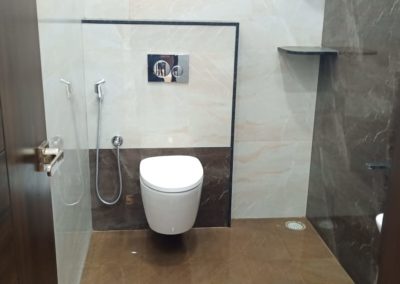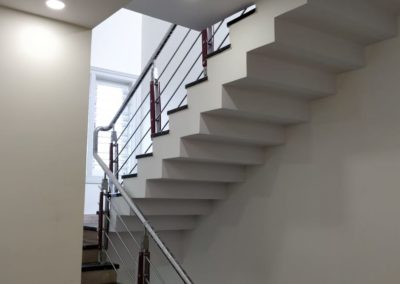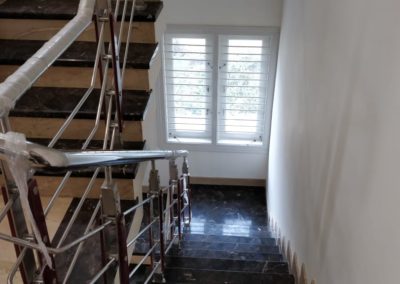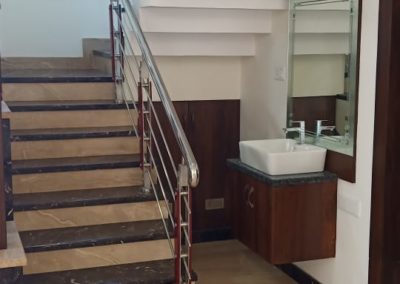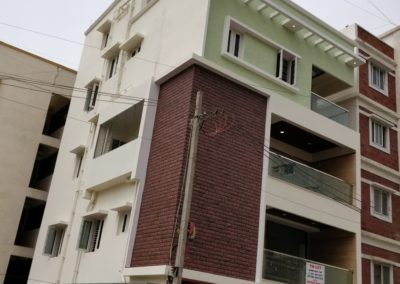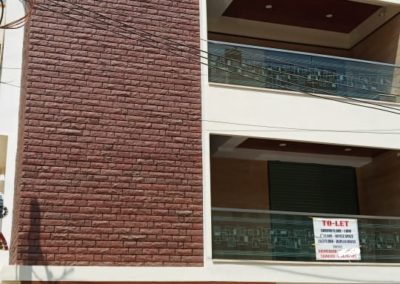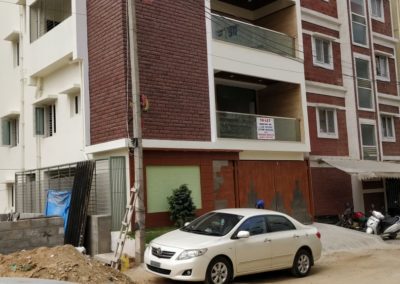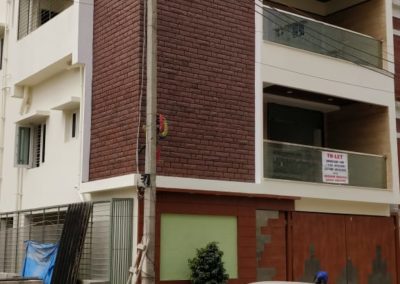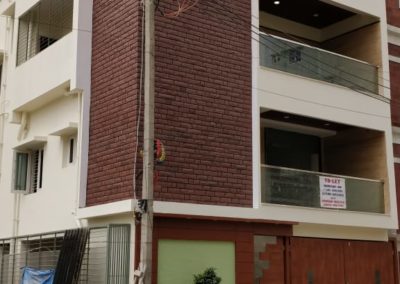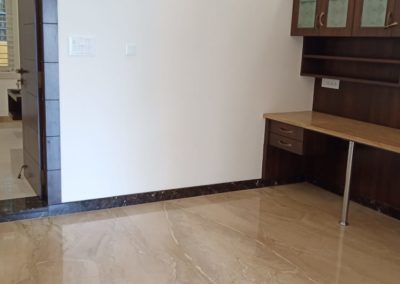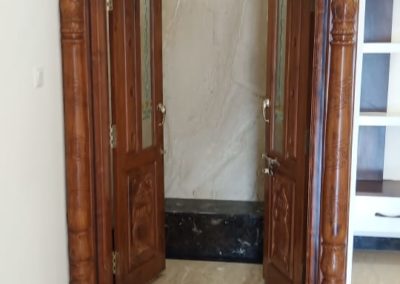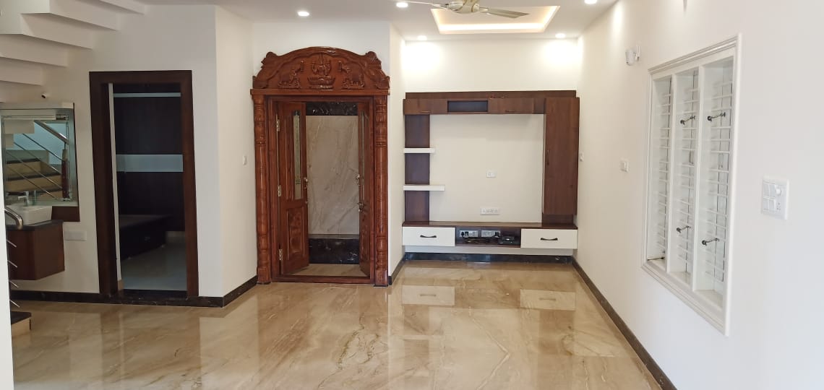
Sindasandra Duplex
The building sits on an expanse of 1350 sq.ft. in Hoodi near whitefield. It has 19 units layered up in 5 storeys. The property is east facing. Natural light is abundant for the units adjunct to the main road. Each floor houses a common utility area and an elevator. The intent was to use the space optimally to provide for sufficient space for all discrete units.
At the ground floor the project houses 2 units, one being a full-fledged house with 1 bedroom, hall, common toilet cum bathroom and a kitchen and the other is a studio unit with a room, toilet cum bathroom and a kitchen. Provision is also made for security personnel to sit and monitor the entire building with the aid of CCTV’S all through the day. While it also houses all the paraphernalia pertaining to electricity, elevator and water along with a parking space for 6 to 8 two-wheelers.
From the first floor to fourth floor it has 3 units of full-fledged houses with 1 bedroom, hall, common toilet cum bathroom and a kitchen along with a studio unit. The units that are facing the main road are provisioned with European style balconies as a natural extension from respective apartments.
Fifth floor has one studio apartment and a terrace which is transformed into a common recreational space for the dwellers to host small ceremonies and for the kids and elders to play some indoor games in their free times.
The materials used in this building are of optimum standards and reliable quality. The cost structure for this project broadly falls under the standard package offered by the Housing Factory for turnkey construction projects. Please refer to pricing options by Housing Factory for turnkey construction to gain clarity over prospective cost structures.
Hire the best construction service
Office Location:
Epic Housing Factory Pvt Ltd.
3rd floor, Novel Tech Park,
Kudlu Gate, Hosur road
Bengalore-560068
Connect to us:
Call : +91 6360759762 Email:contact@housingfactory.in
© 2021 wordpress-584870-1893622.cloudwaysapps.com All rights reserved

